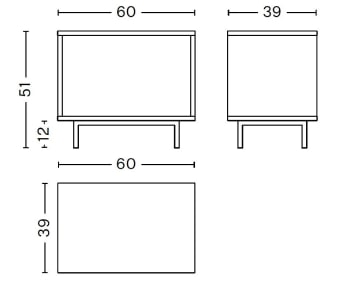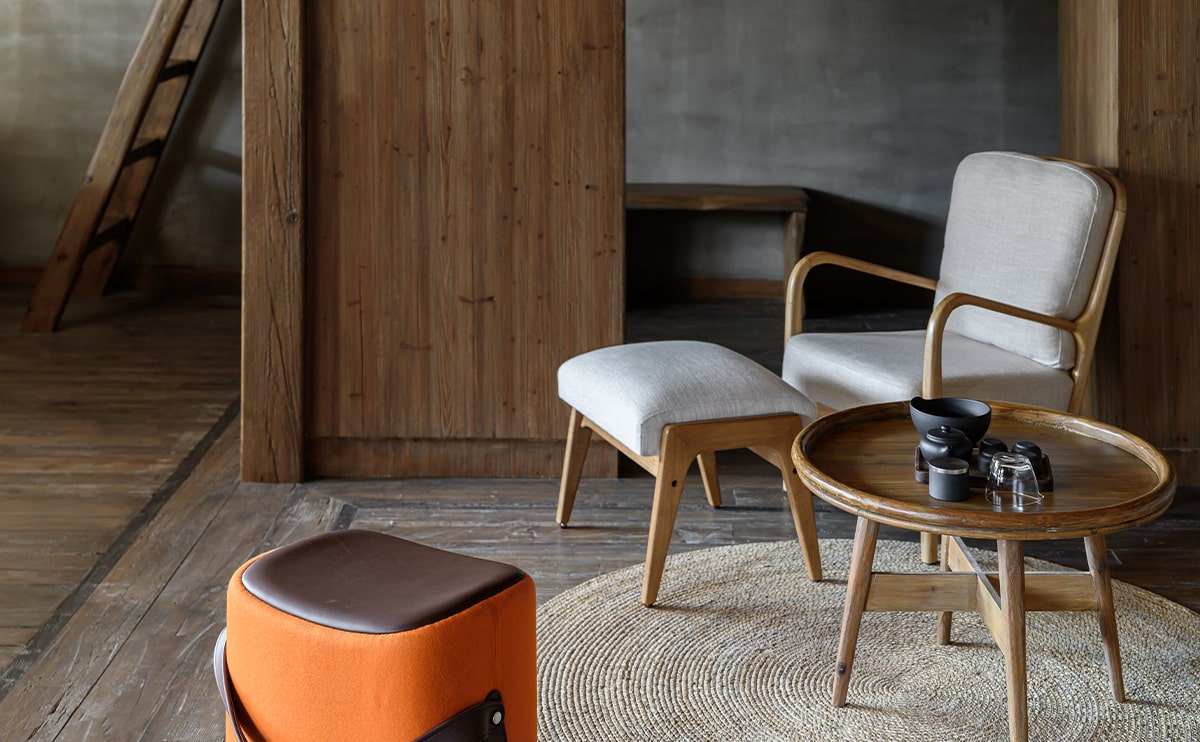- Report this item to Senrobin
Reviews
$19.95

The compact and well-proportioned silhouette of both the seats and the small sofa, opens up to a new way of using the dining space.
A new, more intimate way of opening up new visual and proportional horizons of the living space, both in homes and in hospitality venues.
The possibility of having both the armchair and the dining and lounge small armchairs.
| Specification | Chair | Armchair | Sofas |
| Height | 37" | 42" | 42" |
| Width | 26.5" | 32.5" | 142" |
| Depth | 19.5" | 22.5" | 24.5" |
| Assembly Required | No | No | Yes |
| Packaging Type | Box | Box | Box |
| Package Weight | 55 lbs. | 64 lbs. | 180 lbs. |
| Packaging Dimensions | 27" x 26" x 39" | 45" x 35" x 24" | 46" x 142" x 25" |
2 story small house plan – 3 Bedroom Tiny House Plan – Modern House Design and Floor Plan – Instant Download [Small House Plan]
House Design – 6m x 9m
—————————🏡 ——————————-
This House Plan :
– Living Area
– Dining Area
– Kitchen Area
– Laundry Area
– 3 Bedroom
– 1 Bathroom
– Balcony
—————————🏡 ——————————-
Our Guarantee
➡Only the highest quality plans
➡Best plan price guarantee
➡Builder-ready construction drawings
➡Expert advice from leading designers
➡PDFs Now!™ plans delivered in minutes
➡100% satisfaction guarantee
➡➡➡➡➡➡➡➡➡➡➡➡➡➡➡➡➡➡➡➡➡➡➡➡➡
Tags : 2 Story Small House Plans, 2 Story House Plans, 2 Story Tiny House Plans, 2 Story Floor Plans, 2 Story House, Tiny house plans, granny flat,granny-flat,House plan with loft, Guest house plans, Mediterranean plans, Modern house plans, Cabin house plans, Ranch house plans, Craftsman house plan, Country house plan, Cottage house plans, 3 Bedroom Granny Flat, 3 bedroom house plan, 2 story house plan.
No account yet?
Create an Account
the first to learn about our latest trends